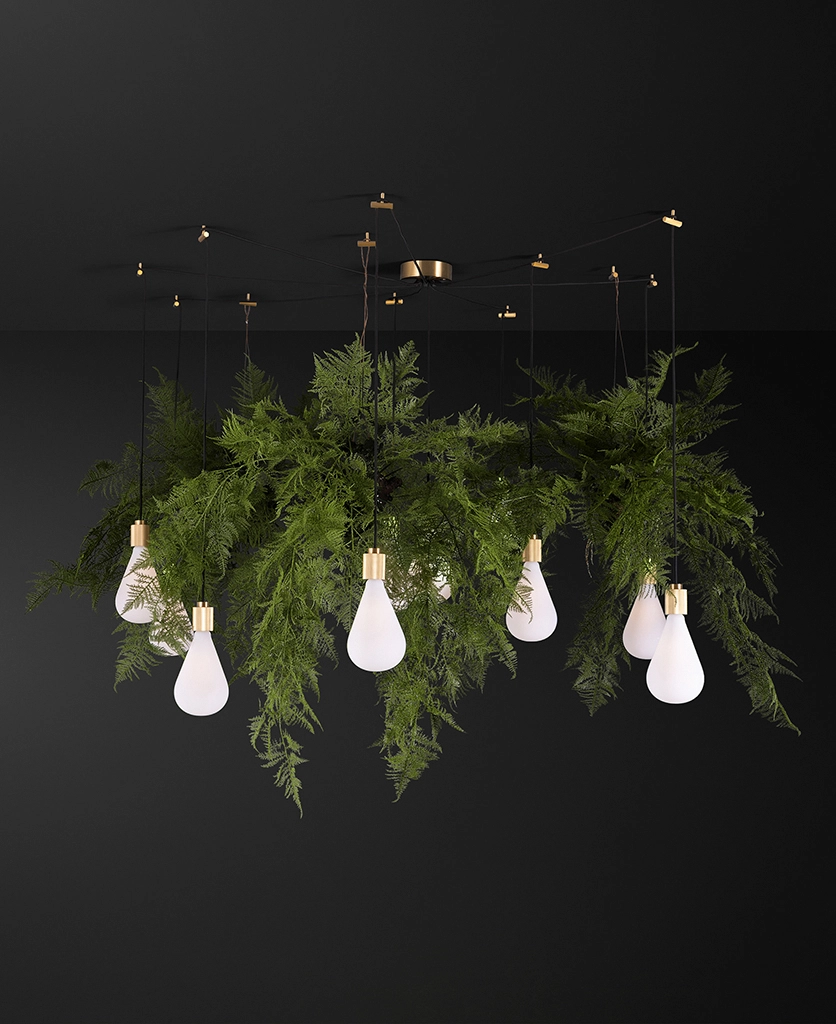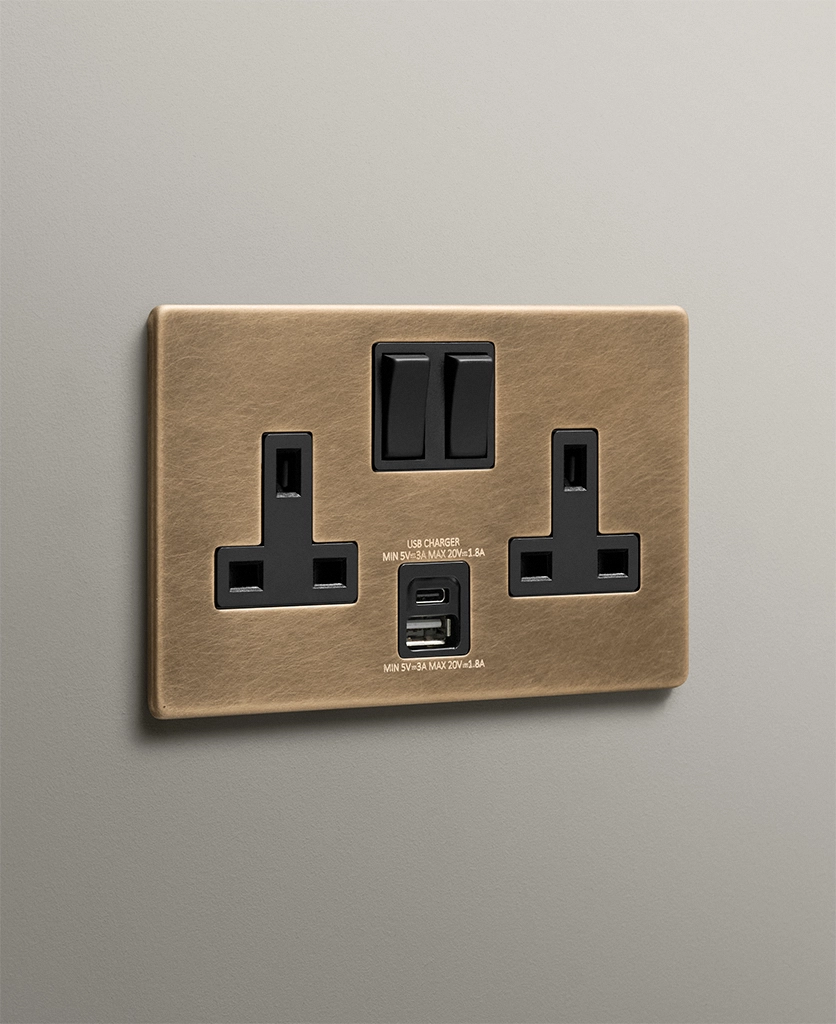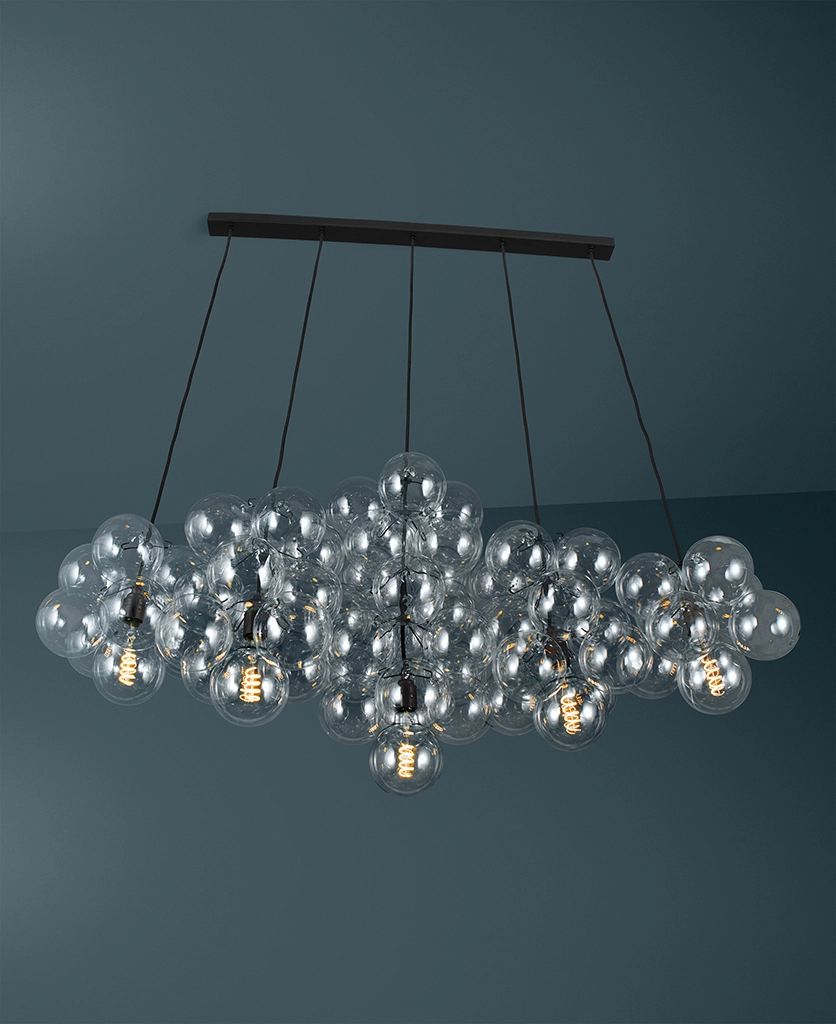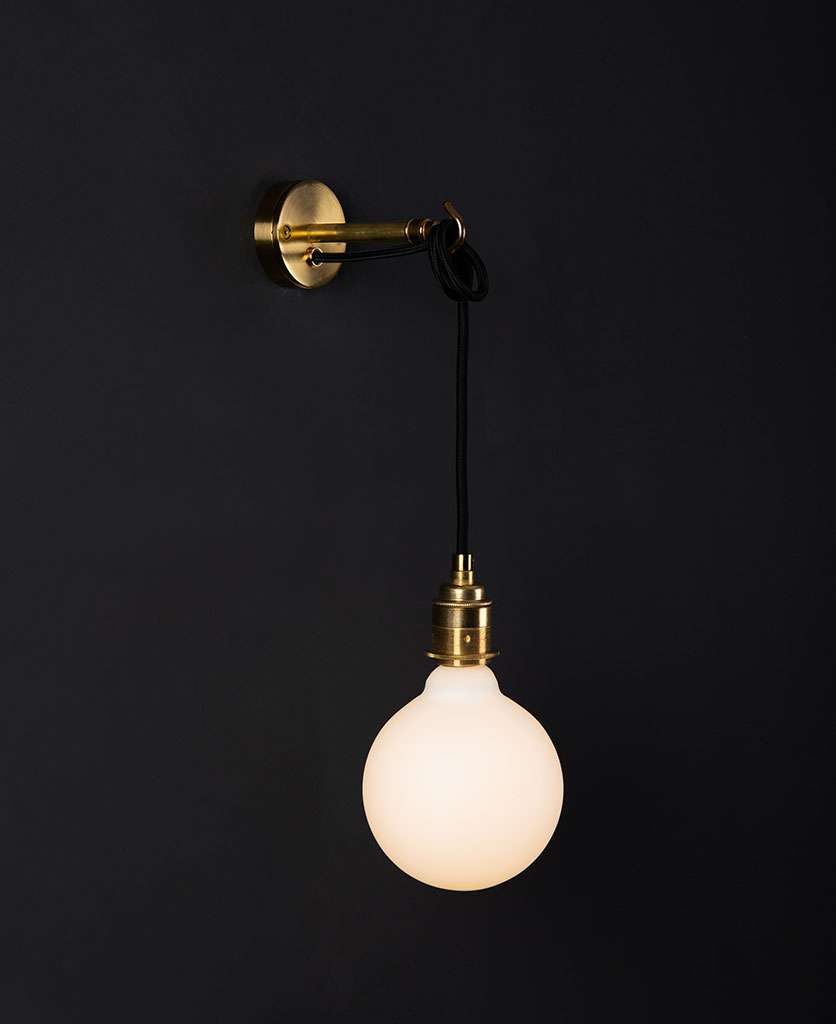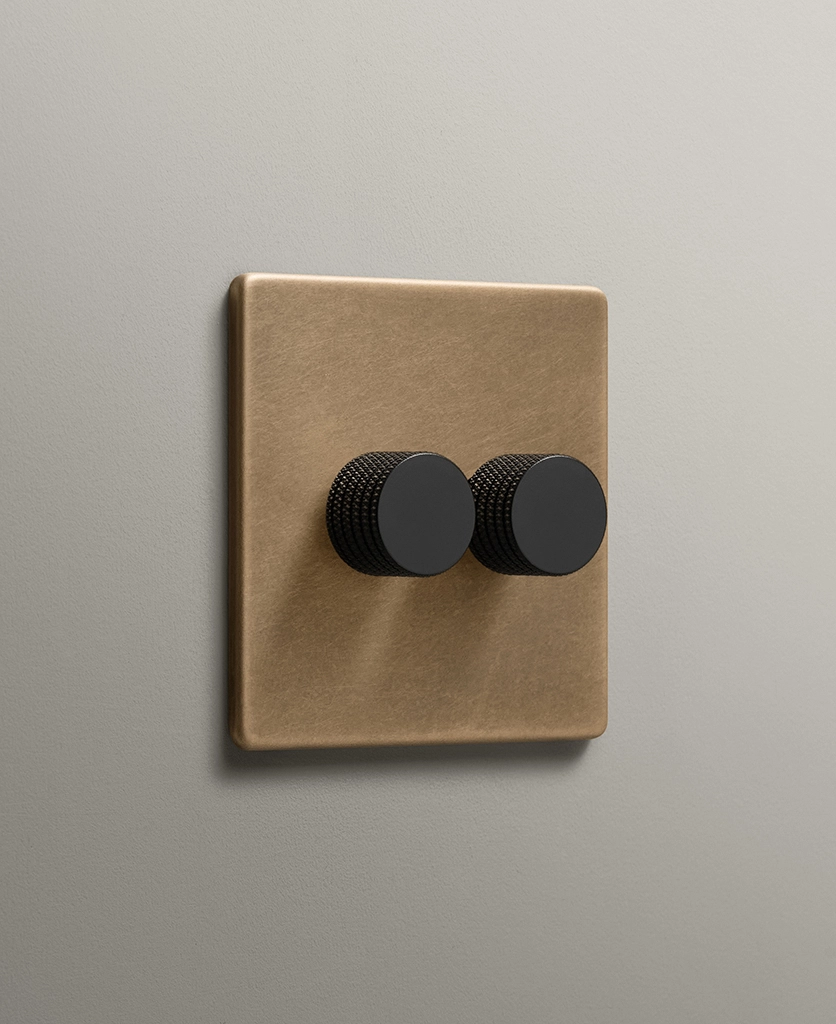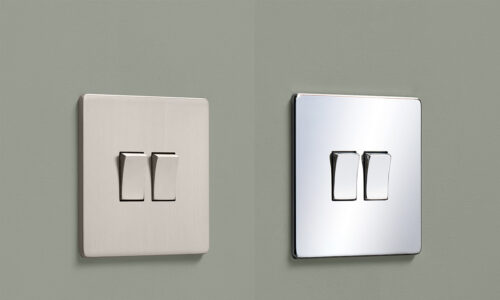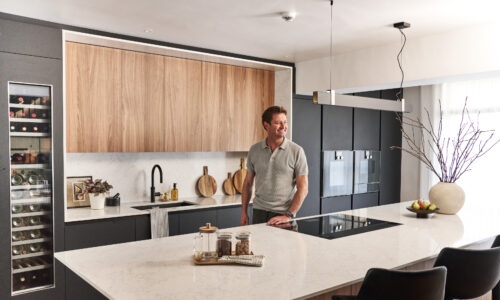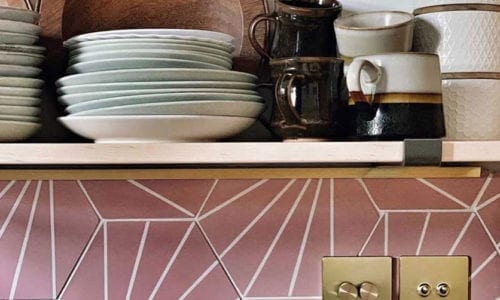Grand Designs: Zara and Giuliano share their self-build advice from initial planning to choosing lighting
Purchasing a plot of land for £135,000 over 18 months ago, Zara, 31, and Giuliano, 29, decided to undertake their biggest project yet – a 400 square metre self-build in the Lincolnshire Wolds. Featuring on Channel 4’s Grand Designs, the show followed Giuliano as he managed the entire build with no previous experience in construction. Both Zara and Giuliano had to roll up their sleeves and get far more involved than they ever anticipated to create a jaw-dropping home that they could truly call their own.
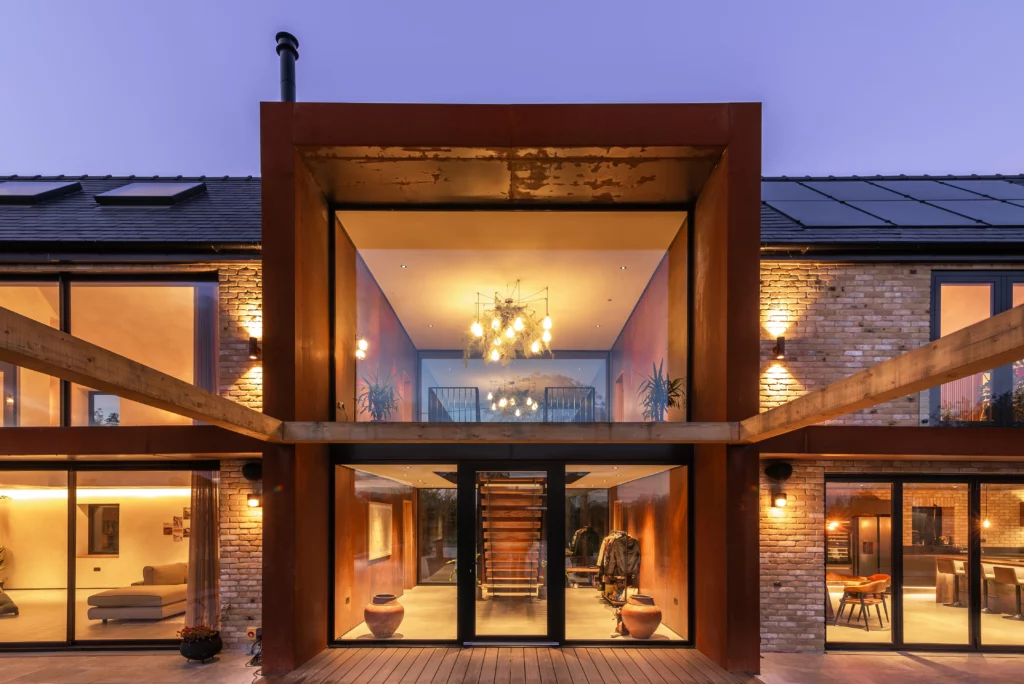
“We looked to incorporate traditional architectural elements with contemporary design features that pay homage to the Malthouse.”
Zara & Giuliano
@thefoxesmaltings
When choosing the finishing touches, they wanted timeless fixtures and fittings that could grow with them and their home. Dowsing & Reynolds’ Antique Brass switches and sockets were chosen for their unique aged patina and modern design, while the show-stopping Fern Teardrop Chandelier hangs front and centre in their spacious hallway, drawing the eye upwards towards the beautiful high ceilings.
Here, we chatted with Zara and Giuliano about their home, the finishing touches they chose and their advice for anyone thinking about undertaking a self-build project.
Can you tell us more about yourselves, the project as a whole and your vision for the house?
We met and lived together in Reading for several years, and after a while, influenced by lockdown restrictions from COVID, we craved more outdoor space with peace and quiet.
We set our hearts on moving to the countryside of the Lincolnshire Wolds to build a beautiful family home – a welcoming and cosy space for us to live in with lots of natural light and a semi-open plan layout.
The design of the house is a modern take on a historical 19th-century malthouse which once existed on site. We looked to incorporate traditional architectural elements with contemporary design features that pay homage to the Malthouse.
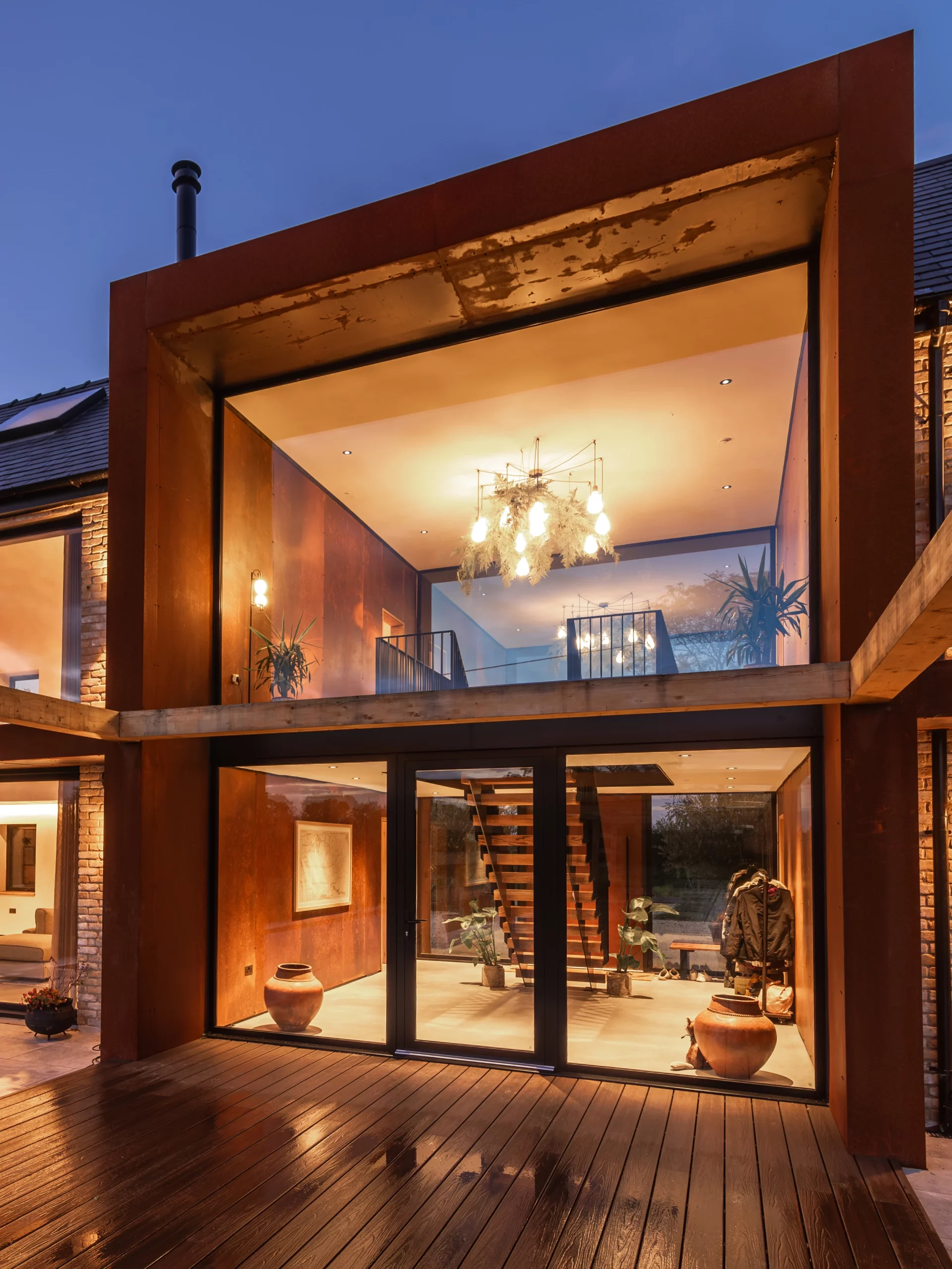
From your experience, what advice would you give to anyone looking to undertake a self-build?
Plan, plan, and then plan some more before even putting a spade in the ground. Ideally, you’ll have all your trades booked and lined up, so when it comes to actually building, you know you’re ready to go.
Despite all that, accept that things will still go wrong, and mentally prepare yourselves now. There are going to be mistakes and things you don’t expect. That is just part of the process. What is important is how you respond to those situations when things don’t go to plan. Keep a level head, and work through it.
Was there anything in particular that you were searching for when choosing lighting?
We wanted light fixtures that complemented the space and looked as good switched off as they did switched on. After all, the lights are only on 50% of the time! We also looked for lighting and fixtures which complimented the modern country aesthetic we were trying to achieve.
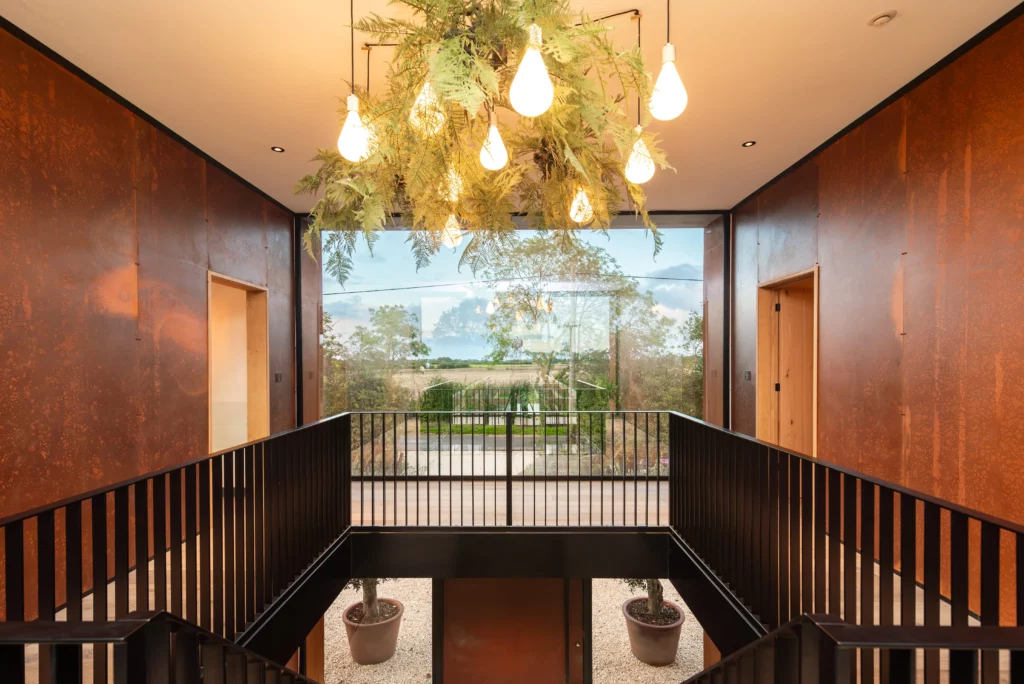
You chose our Fern Teardrop Chandelier for your entranceway, which was featured in your Grand Designs episode – what made this light the one for that space?
Zara: I’m originally from Singapore, and there’s a lot of greenery in architecture there. Naturally, it’s warm and humid, which is perfect for plants. There’s a place called Gardens By The Bay which is full of plants and greenery – it’s really beautiful. The Fern Teardrop Chandelier really emulated the feeling of that place, and it was lovely to bring that feeling of ‘home’ into our home.
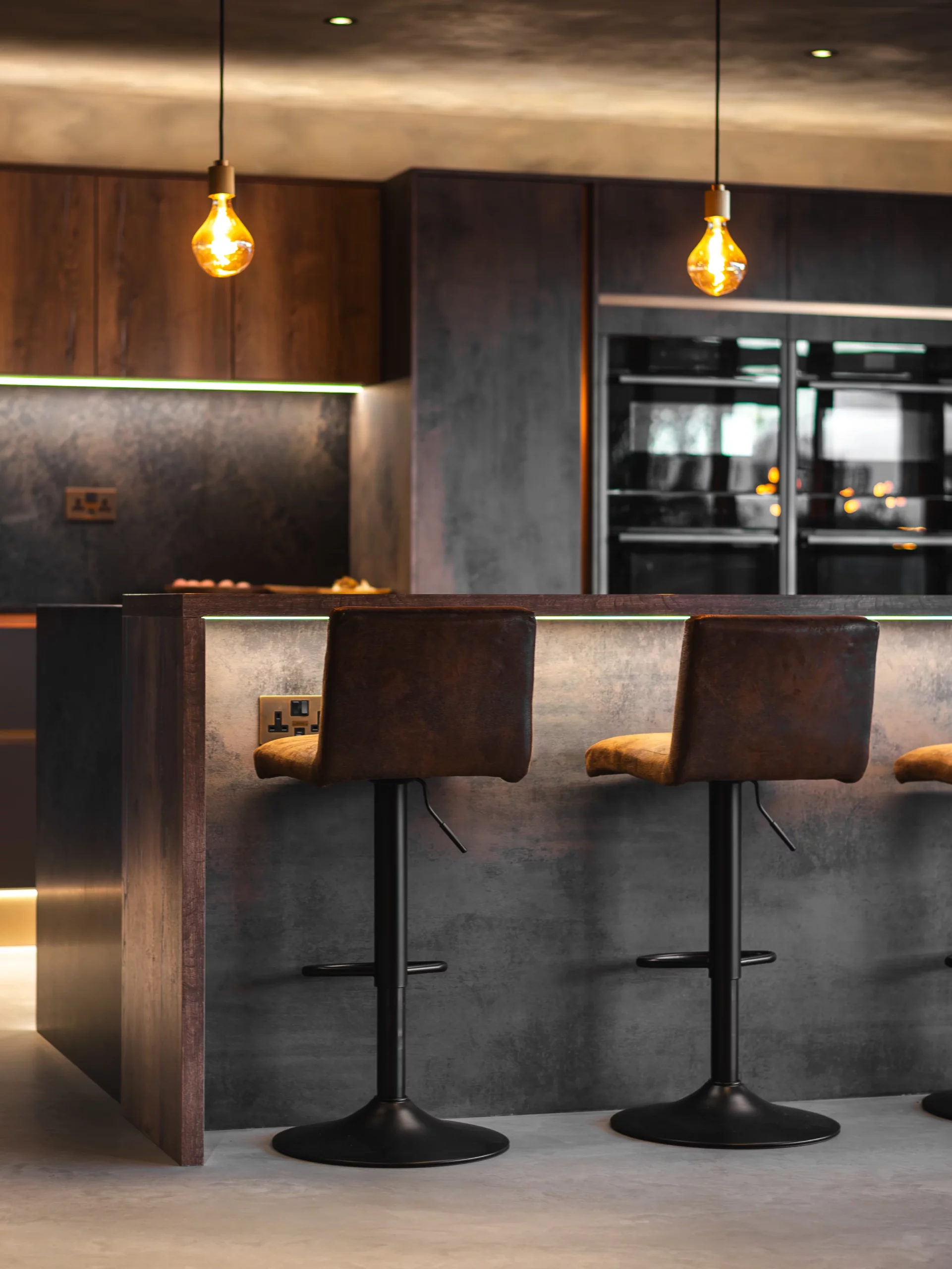
You chose our Antique Brass switches and sockets for your home – what made Antique Brass the right fit?
We deliberated on the finish of the switches and sockets for quite some time. The antique brass switches and sockets had the perfect amount of patina to blend with the more traditional elements, but they also paired well with the modern finishes of the home.
They have quite a subdued and paired-back finish, complementing the other textures and materials used throughout the design.
It feels like you found the perfect balance between modern and heritage – how did you fuse the two styles so beautifully?
Trying to fuse both modern and heritage styles was one of the biggest design challenges of the project. We’re not interior designers, after all!
Fundamentally, we decided to use high-quality materials, fixtures and fittings at every stage of the project with the goal of creating a timeless aesthetic. Ultimately, we knew what we liked, and building this home has always been for us from day one. We think staying true to that principle helped us design a beautiful home, but one that, more importantly, speaks to us.
What’s your favourite room in the house and why?
It has to be the triple vaulted living room. The suspended walkway adds a real sense of theatre and drama to the room, and the amount of light that enters this space through the double-height south-facing windows makes the space such a joy to be in – particularly when the sunlight reflects off the pond and dances on the walls and ceilings. It really is magical, and we feel extremely lucky to be able to call this our home.
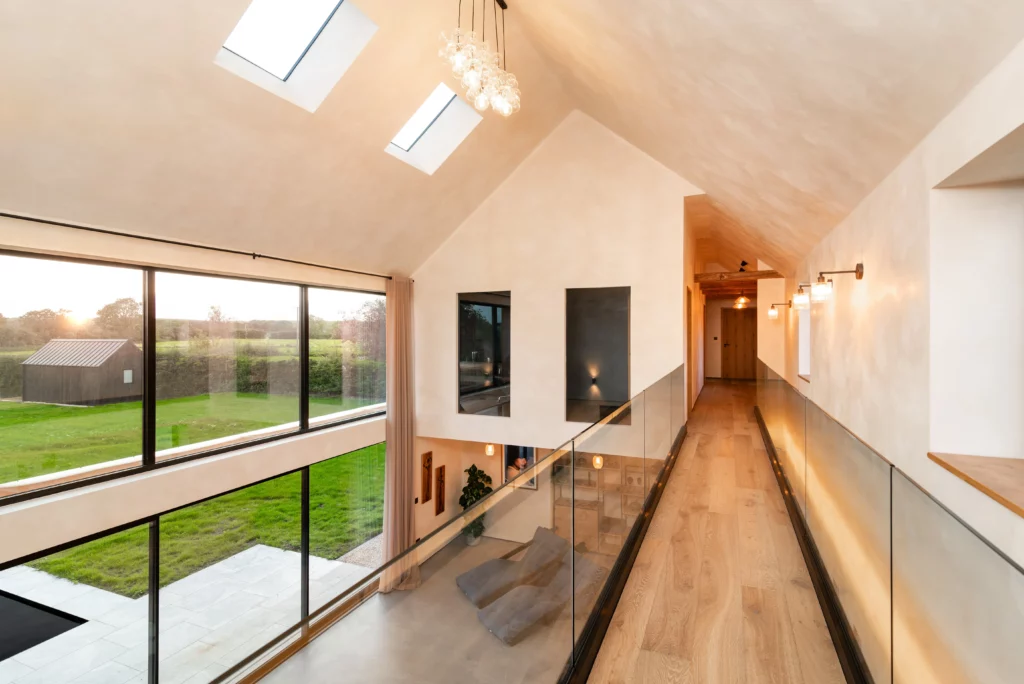
What’s your favourite design element?
Design-wise, our favourite element is how the Corten steel (quite an industrial and modern material) punches right through the façade of the traditional handmade brickwork front to back and continues inside.
There’s all this softness of the tumbled bricks, and then the sharpness of the Corten slices through, creating an energetic juxtaposition in design, making a clear-cut statement that modern architecture is combining with traditional architecture.
Do you have any other projects in the pipeline you could tell us a bit about?
Afraid not! We’ve spent the best part of 16 months – early mornings, late nights and weekends – getting stuck into the project to bring the vision to life. For now, we’re enjoying some much needed rest and socialising with friends and family.

